A few weeks ago I started work on a new garden. All very exciting. But it has reminded me that I never got round to writing a post about the progress made in the garden I worked on last year. So here is a quick catchup to give you the full story.
Let me remind you of where it all started. Remember the gorgeous 17th century cottage belonging to my sister, (see Time for a Cunning Plan) which needed a new garden to go with the new extension that added a kitchen, bedroom and bathroom, and saw a transformation of the original layout.
It all looked pretty chaotic when I first arrived on the scene.
But slowly the courtyard garden began to take shape.
We started the planting in January.
The yew hedge – which will eventually act as an evergreen wall around this part of the garden – went in in February.
The pergola got built.
The Big Green Egg (that I have been wanting to put into a garden ever since I saw their stand at the Chelsea Flower Show a few years ago) arrived and was put into place.
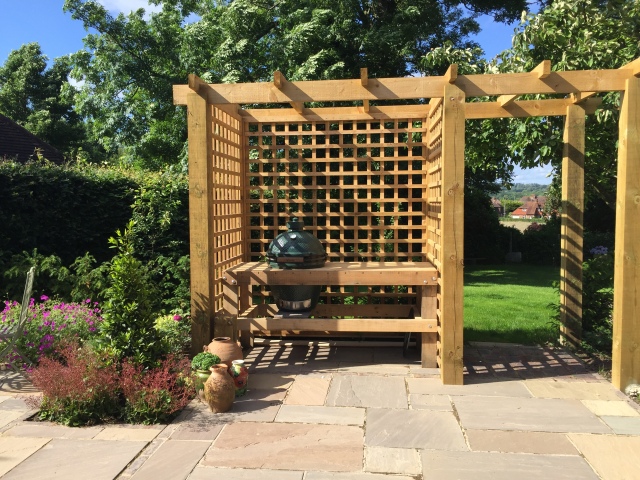
My sister (who happens to be my twin) is a cook, food writer, star of screen and stage (stage was the village pantomime when we were sixteen… but the tv bit is more recent! See her blog for more details.) Food is in her DNA, so an outdoor kitchen was an absolute must.
We created an orchard area, planting it with apples, crab apples and damson to go with the wonderful old quince tree, accessed through an archway which will eventually be draped in one of my favourite roses, Rosa Adelaide d’Orleans.
 This year has seen the addition of a small vegetable and cutting garden.
This year has seen the addition of a small vegetable and cutting garden.
By last summer the courtyard garden was looking in pretty good shape.
Things in the cottage garden on the other side of the house were looking a lot better too.
Although not when we started!
The task for the area at the entrance side of the house was very different from the courtyard area. The courtyard garden is the more formal area, with a variety of functions which required careful planning of the space. The plan for the garden on this side was more relaxed. Before we started, this area felt more like a corridor than a garden. By the time the weather had had its way with us it was a corridor of mud.

The requirement was to provide a seating area to make the most of the morning sun, create a lawn, make the space feel wider with a ‘journey’ through separate areas, and give the eye something to enjoy from inside the house. A particular challenge was to take account of the spring that runs through this side of the garden and gives the house its name. Planting choices had to include plants that were happy to have their feet in the damp.
The terrace reused the old brick from the original seating area, and the space around it was redesigned to provide a lawn surrounded by beds filled with more relaxed planting than in the courtyard garden. The intention is that eventually the lawn and terrace will feel tucked into the planting. A gap between the beds at the top end of the lawn leads through into a wilder area where the trees sit in longer grass with spring bulbs at their feet. A path lined with stone leftover from a wall taken down by the drive leads up the side of this area to the gate into the churchyard.
Here are a few before and after images so you can properly appreciate the transformation.
So there you have it. It was such a gift to be able to design a garden for my sister, even more so because I get to see how it is developing and hear how much enjoyment she is getting from it.
And I’m really excited to start on my next project, which came out of my new client seeing the work I had done at Spring Cottage.
So it looks like I may be turning into a garden designer after all!
Watch this space!







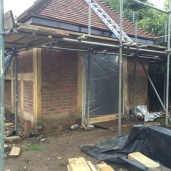







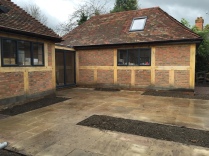


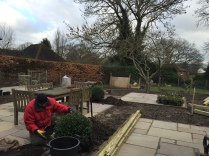









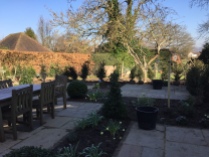



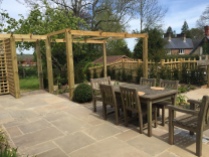















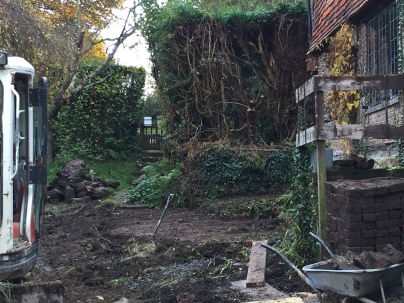
















Wow! Thats like 4 posts all in one! I may have to reread this a few times! I love it all! Thanks for sharing.
LikeLiked by 1 person
Great to hear from you and I’m delighted that you like the post. I’ve had so much pleasure out of designing this garden for my sister so I really enjoyed reliving the experience for this blog.
LikeLiked by 1 person
It’s awesome. X
LikeLiked by 1 person
Amazing! Your sister must absolutely love it…I would!
LikeLiked by 1 person
She does love it! Thanks so much for taking the time to comment – greatly appreciated.
LikeLike
Wow! This is very, very impressive. Well done! 🙂
LikeLike
Thanks Dina. So great to get your comment for something that means so much to me 😊
LikeLike